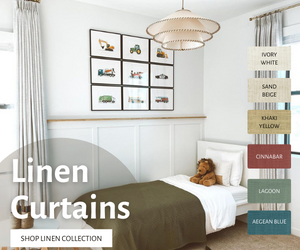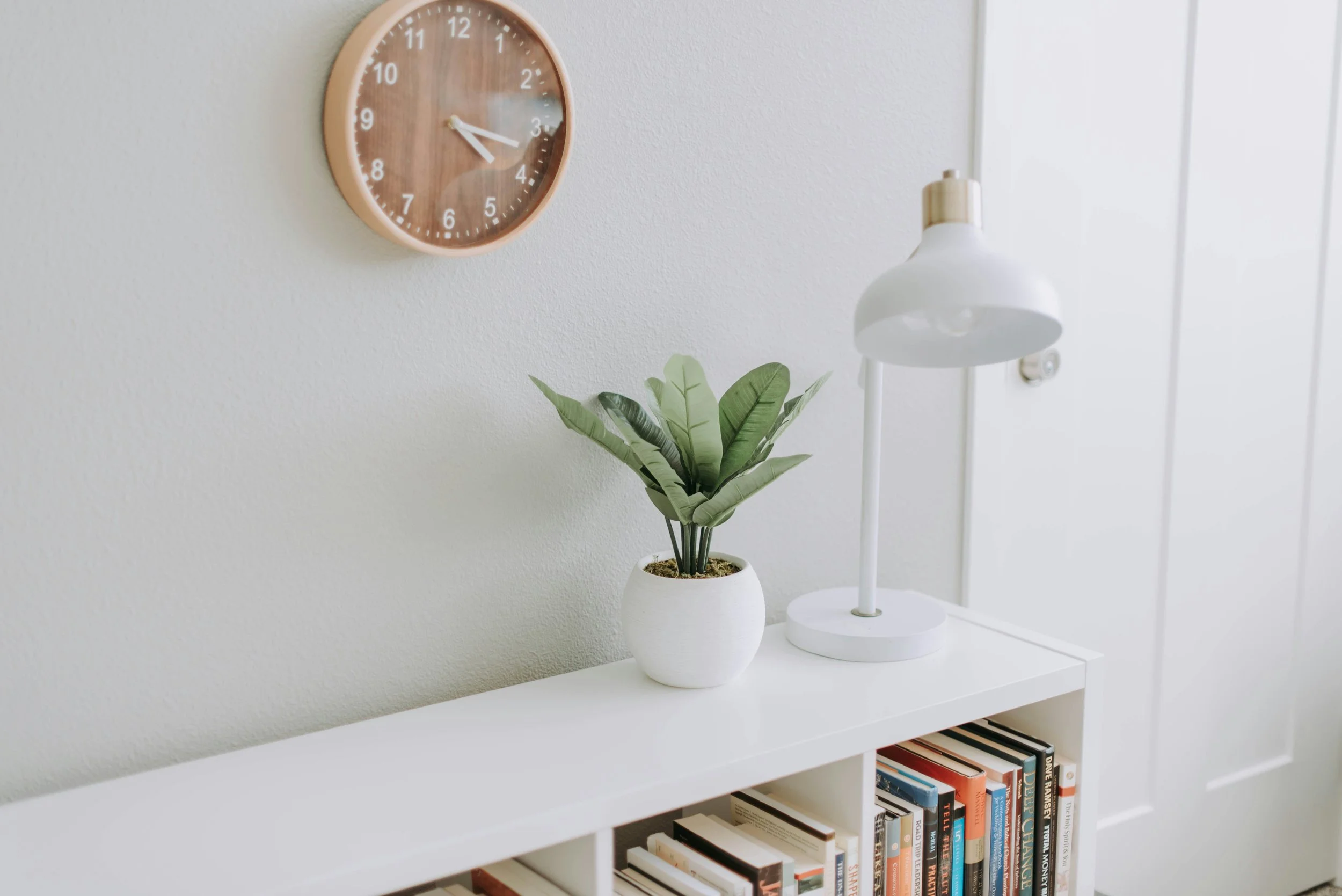Kitchen Reno Part 2: How to DIY Your Kitchen Remodel.
This post contains some affiliate links, so if you purchase via one of my links I may earn a commission. That is what helps pay to keep the website up and running and I am very appreciative for any support.
Kitchens are definitely the most expensive room to renovate, our original layout was not well planned at all, but I knew that I could maximize the space to make it work. Initially, I reached out to get some quotes for a renovation and they were all over the map and some upwards of $70K without even doing high-end appliances. We decided to tackle it ourselves so we could break it into parts and spread out the cost.
This was the original back wall of the kitchen. The oven was brand new (which was good, but not what we would have purchased), and I have no idea how old the fridge was, but I bought popsicles and they immediately melted in the freezer. So that had to go.
BEFORE Kitchen Back Wall
Copyright Hennai Modern Home
How to DIY a kitchen renovation?
First, map out a kitchen plan & layout. I basically made piles of all of our kitchen stuff, got rid of anything that we knew we didn’t use and then figured out roughly how many cabinets it would take to actually store everything. Honestly, it was just visualizing piles of crap in boxes.
I knew that the way our kitchen was currently laid out, it wouldn’t give us even 25% of the storage space that we needed. So, I completely reworked the footprint. More to come on that later.
The other huge piece of planning a kitchen layout is the location of appliances.
Presenting the kitchen triangle.
The main goal is to make sure that the three main kitchen elements (sink, stove, and refrigerator) are in close proximity to each other. However, our kitchen had the sink, stove, refrigerator, and dishwasher all in a super tight triangle. Meaning that you couldn’t open the oven if someone was at the sink, and the fridge couldn’t open if the dishwasher was open. It just created a super tight space for 2 people to cook together or someone to do dishes while someone else was cooking.
Moving the dishwasher wasn’t an option because it needs to be next to the sink, and the stove is gas and I didn’t want the hassle to move the gas line so we basically had to relocate the fridge. We needed an extra outlet added, but that cost us $100 and was totally worth it.
Source Unknown
Move electrical or fix structural issues (if needed).
We knew that the hood range had to go, so we opted to ensure all of the electrical was up to code and could function the way that we would need. A plug for the hood range, an extra outlet, and hardwired upper and lower cabinet lighting. One of the joys of old homes is finding hidden relics like that other old hood range vent in the wall that was just covered up. Here’s what the hot mess looked like before it was all fixed.
Hot Mess Kitchen
Copyright Hennai Modern Home
New Drywall Ready to go
Once the appliance plan is situated, group your kitchen items.
For this particular area, I knew we needed the day-to-day stuff for cooking on the stove. Cookware and kitchen tools like pots, pans, spatulas, spoons, spices, and oils. The upper cabinets would be best suited for our drinkware, wine glasses, bar glasses etc. At some point you need to draw the line, I knew that I couldn’t fit occasional use baking tools like cookie sheets, cake pans, and pie plates so those are in another part of the kitchen.
Buy & assemble IKEA kitchen SEKTION cabinets
Frankly, the options here are endless. Start with a basic base and then you can update and change things out as time goes on. The range of sizes and configurations cannot be matched, unless you do a fully custom kitchen. I built the whole kitchen layout and waited for the annual IKEA kitchen sale to order everything at once and get a deal. Usually, IKEA offers up to 20% off any kitchen items including cabinets, appliances, countertops, and organizers a few times a year. It’s totally worth it.
Take breaks when you are at a good stopping point.
You don’t have to do everything at once. Appreciate how much better it looks and just enjoy it. It was SUCH an improvement, we had just spent a chunk of change. Many people start getting decision fatigue and just get overwhelmed and start making mistakes and taking cheap options due to spending so much at once.
Time to tile.
We heavily debated backsplash and tile colors. We were all over the map, blues, greys, pops of bright yellows etc. At the time I felt pressured to do what I kept seeing in magazines but I know that I like to update my style and I was so afraid to commit to something so permanent. So, I played it safe and went grey, but had some fun with the full vertical layout all the way to the ceiling. I have ZERO pictures of this process, and that’s probably because I was 4 months pregnant at the time and felt like garbage.
Add the finishing touches.
We always knew we might eventually update some of the cabinet fronts but I just wanted to sit with the design for a bit and think about it. This was also a great way to spread out some of the cost so we could get higher quality without having to do it all at once. I initially thought we might do a full tuxedo kitchen, which would mean replacing 10-12 fronts and that would be pricey.
After much research I decided to update two of the largest cabinets to make the most impact with Mix-it Modern, fronts. I inquired about a few samples and received the loveliest email from Jen, turns our that she lived in El Cerrito for many years. Such a small world! She also helped me out with all of the new pulls and knobs that we selected.



















