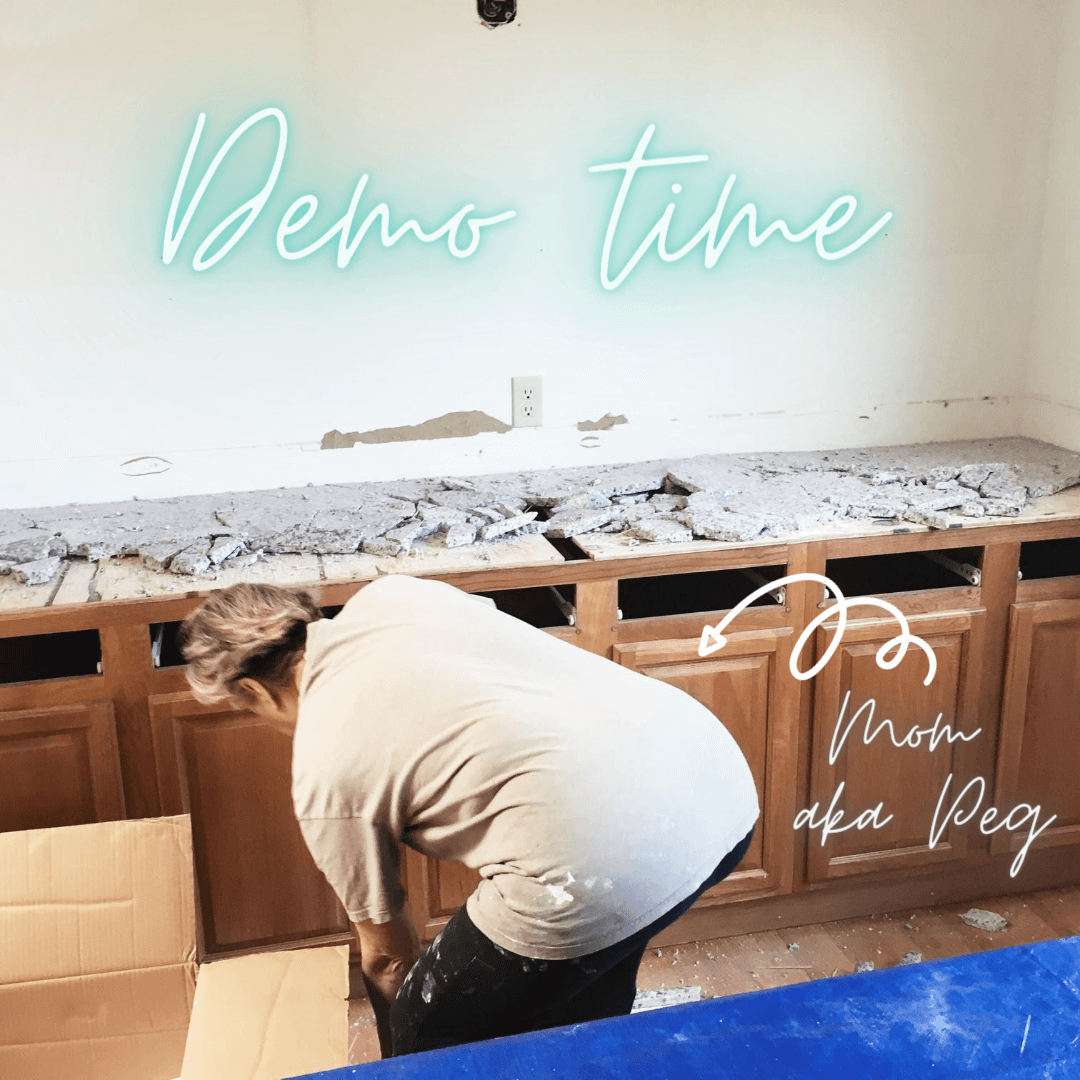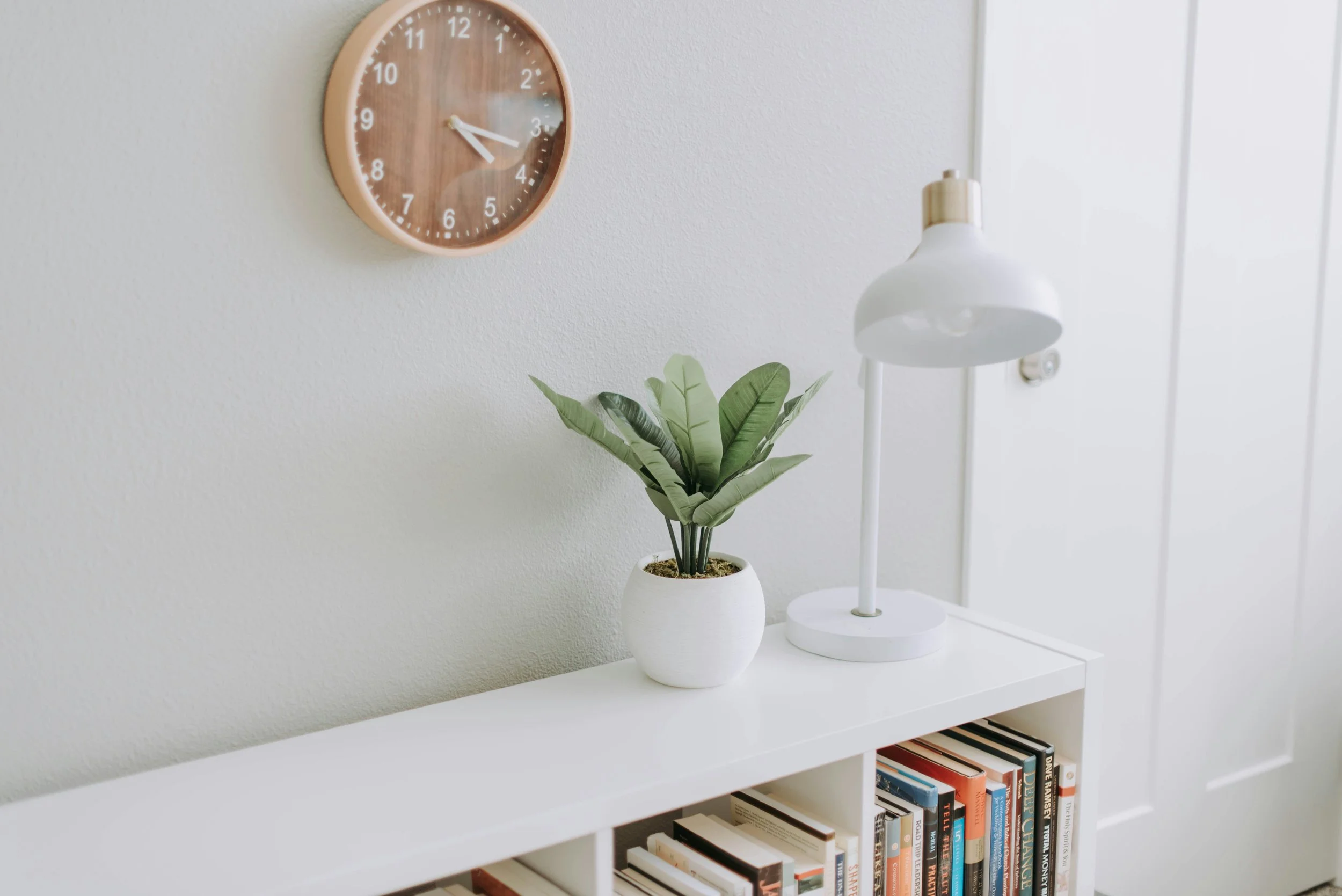Before & After: How to Maximize Small Space Dining without Sacrificing Style
Dining Room Before DIY Renovation
Another project that we tackled the first week in our new home was doing some demo work on the dining area.
The kitchen layout was a bit confusing to say the least. It was as though a tiny family of not full-sized humans previously lived in this home. The actual kitchen is shaped like an L but there is also another dining space at the opposite end of the kitchen. It seemed like maybe the previous owners had a small bistro table in the actual kitchen and then a dining table about 15 feet away at the other end of the kitchen. We don’t need two spaces to eat dinner, and a whole family couldn’t fit in the kitchen, so we opted to make the dining area a bit more functional.
I know it seems weird to get rid of storage in an already small house but I had other plans for that. My Mom and I went to town breaking up the countertop on these cabinets while my Dad & Jake were working on the built-in bookshelves.
Removal of the Top Cabinets
The old light fixture obviously isn’t our style, but if you are going to have a chandelier or light with that much glass, please clean it! So gross, and not hard to keep up with.
We had a blast! I really hated the countertop, it looked like it had pink in it and honestly combined with the yellow/orange tones of the cabinets it was a hot mess. Also, swinging a sledgehammer is totally therapeutic and a good workout.
We wanted to preserve the cabinets so someone else could reuse them, so we carried them out into the driveway slapped a “FREE” sign on them, took some pics and posted them on Nextdoor and they were gone in a day.
A quick lesson on post & beam ceilings: electrical work is not straightforward at all. In our house, it’s literally a wood ceiling and then the roof, there is no space or even insulation for that matter. The previous owners had run electrical up the wall and then swagged the dining light. We weren’t ready to tackle an electrical project so we decided to update it and live with it until we decide if we want to do something differently down the road.
Finished V1 The only thing we spent money on was the mirror and a $15 light fixture both from IKEA
This is also a good time to call out that we didn’t have a huge pile of cash to work with. We had just bought a house in the Bay Area and had some renovation budget but we wanted to maximize projects across the house we had to high/low things. We kept things like the furniture we had and spent our money on updating more permanent things. We refer to our projects as V1 (version 1) and V2 which is more complete with finished details & decor.
We replaced the light canopy on the wall and got a really cheap shade at IKEA and a cute fabric cord. Our windows were still garbage but I knew that we would eventually want to bring the outside in to make the space feel larger, so we got a huge mirror from IKEA and my husband drove slowly over 9,000 speed bumps & train tracks to get it home in one piece.
We had an IKEA expedite cabinet that we had added some mid-century inspired legs to until we were ready to buy a real piece of furniture, which ended up being a splurge purchase of a media console from Bludot. We also had a West Elm dining table that we were certain would be able to fit into any house we bought but nope it totally didn’t work in the space. We kept it for a bit and then eventually sold it and got this beautiful table from Article.
After we made progress on updating other areas of the house, lots more demo work, painting and a major front yard overhaul we finally upgraded the furniture and here’s where we are today!
The last update we will eventually do is upgrade the dining chairs, they drive me crazy but one thing at a time.

























